Building
The main building of Hochschule für Gestaltung (HfG) Offenbach, the University of Art and Design, on Schlossstrasse consists of the ensemble Hugo Eberhardt Building, West Wing and Isenburger Schloss. These were joined by the Bora-Saal, the ground floor of the municipality’s Protestant parish hall bordering the campus, in 2010. HfG Offenbach also has another site on Geleitsstrasse. HfG Offenbach moreover boasts two external exhibition locations – Zollamt Galerie and Satellit Berlin.
Orientierungspläne HfG Offenbach
Design: Mi Düver
Betreuung: Prof. Johanna Siebein
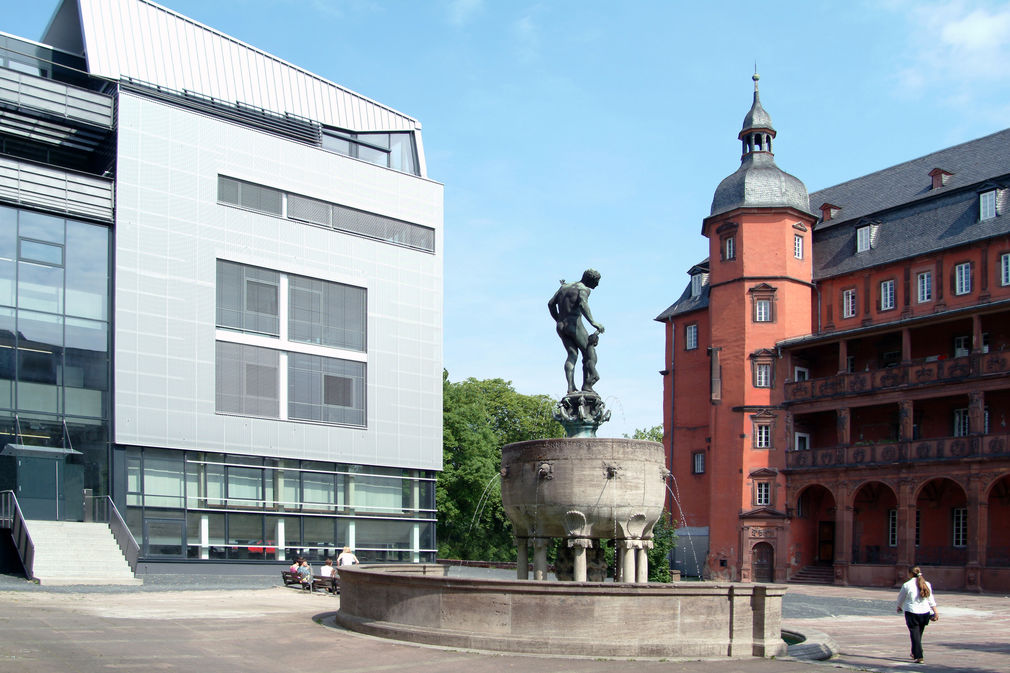
Main building
HfG Offenbach’s main building, the Hugo Eberhardt Building, was built in 1910 by architect and then director of the school Technische Lehranstalten Hugo Eberhardt. The new buildings at Isenburger Schloss were inaugurated and occupied in 1913. The Ludo Mayer fountain on the palace courtyard, which has Mercury standing on it, leading Pluto by the hand, was inaugurated in 1917. It is a work by a Darmstadt sculptor, Heinrich Jobst. At the beginning of the 1990s an extension for the Subject Area Stage and Costume Design was added. At the turn of the millennium this was followed by a West Wing annex.
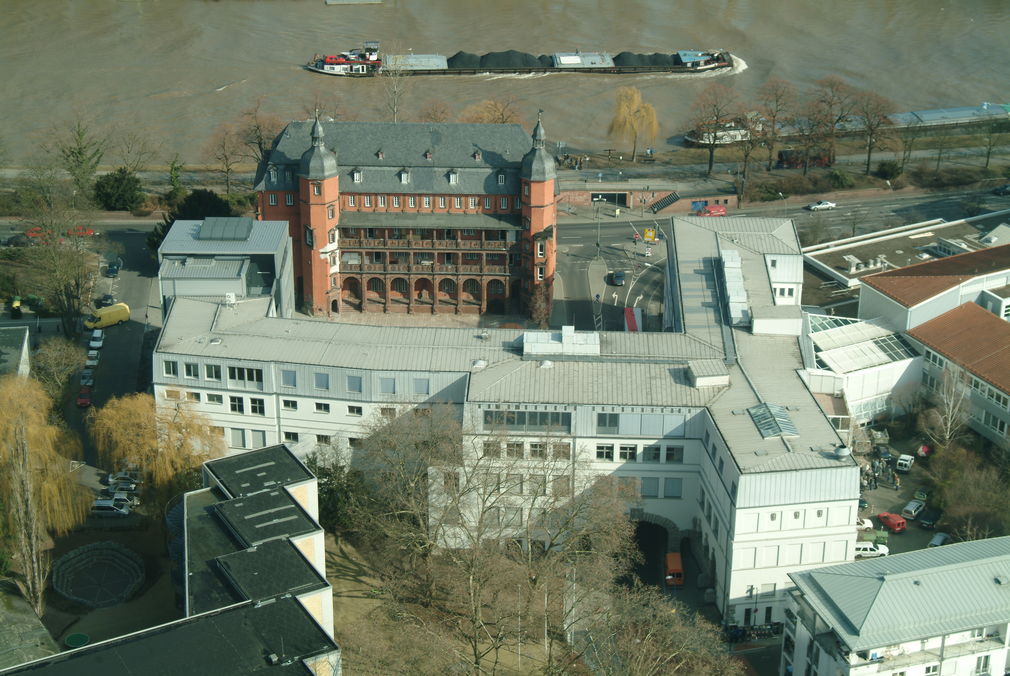
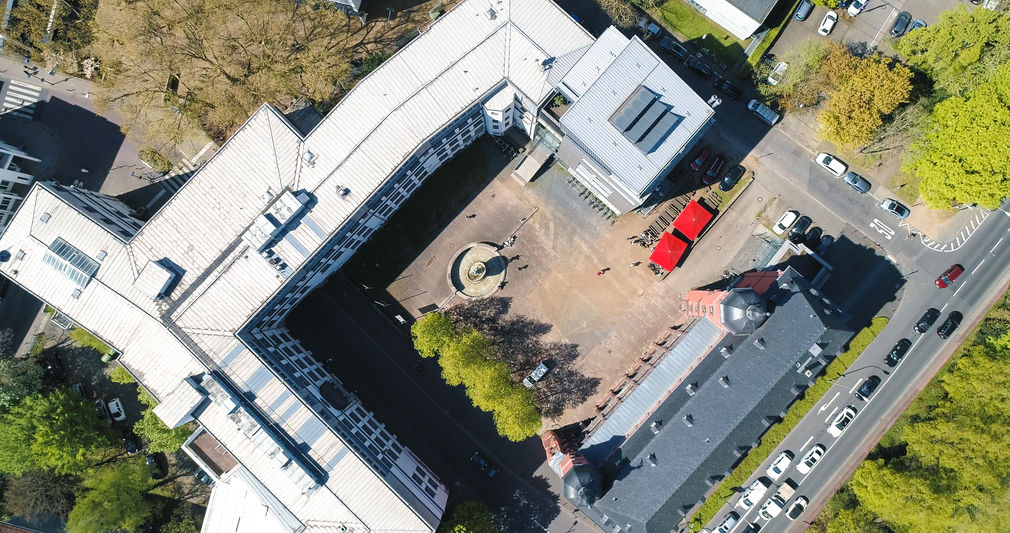
Isenburger Schloss
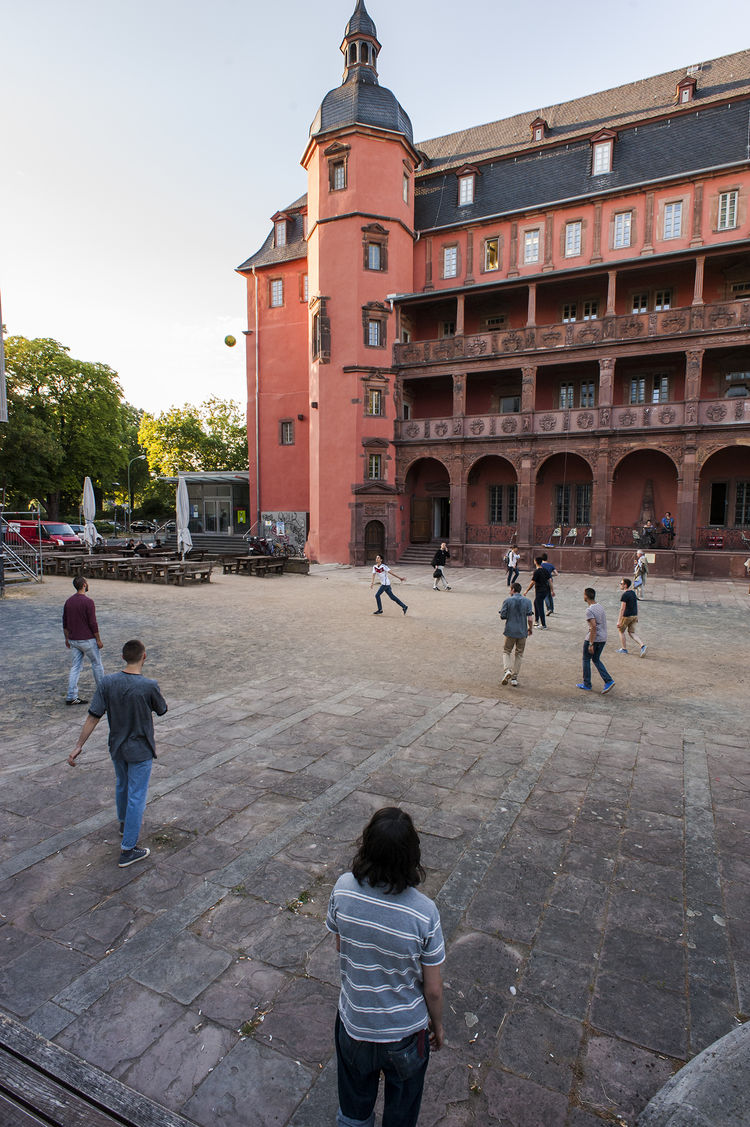
Photo: Jaewon Chung
Isenburger Schloss has been part of HfG Offenbach since 2000. The south façade of the palace, completed in 1572, with its arcades, columns, figures and coat-of-arms, is considered one of the most beautiful examples of secular Renaissance architecture north of the Alps (http://de.wikipedia.org/wiki/Isenburger_Schloss). The damage suffered by the building in the Second World War was repaired in 1952-53. The conversion and restructuring work on this historical building for HfG Offenbach started in 1998; teaching started in 2000. Further reconstruction work on the exterior façade and the palace chapels started in 2007.
The attic story houses the photographic studio and guest apartments. The computer lab for two departments is located on the third floor; the second floor is home to the Photography department and the first floor is shared by the Product Design department’s professors of Visualization and Materialization and New Materials and Technologies. In the chapel on the right-hand side (hall and ground floor) is a student common room operated by AStA and in the left-hand chapel (also on the ground floor) is an events room.
West Wing
In order to compensate for the lack of space accompanying HfG Offenbach’s growing requirements in terms of teaching and research, an annex was built onto the west side of the main building at the beginning of the new millennium. Reuter + Werr (Idstein) designed rooms distinguished by their openness, transparency, dynamism and flexibility. The studios and classrooms were planned story by story; the four-story cuboid space is structured by means of light, non-loadbearing interior wall systems and by the open stairwell with side rooms inserted between the existing building and the new one. The West Wing, which was occupied in 2003, houses the teaching rooms and studios for the Conceptual Design, Conceptual Drawing & Electronic Media and Technical Products & Product Systems departments. The university’s cafeteria has been located on the ground and basement floors since fall 2011.
Geleitsstrasse
Since the beginning of the summer semester 2011 HfG Offenbach has been using premises in a property at Geleitstrasse 103, in addition to the main campus on Schlossstrasse. The reason for renting these premises was the pressing requirement for additional space for student workplaces and project rooms, which the property was able to cover in part and provisionally. The building boasts a main usable area of around 2,500 m²; HfG Offenbach is the sole occupant. The rooms were furbished with the support of the State of Hessen and the owner of the property, Frankfurt-based real-estate investor Ardi Goldman. Planning work for the conversion was the responsibility of an architectural studio in Darmstadt, Michel Müller Architekten. Housed in the new premises and spread over four stories (plus basement) are: the Subject Area Fine Art (Sculpture, Experimental Spatial Concepts, Drawing and Painting), the Graphic Design and Illustration professors, and the Basics of the School of Art.
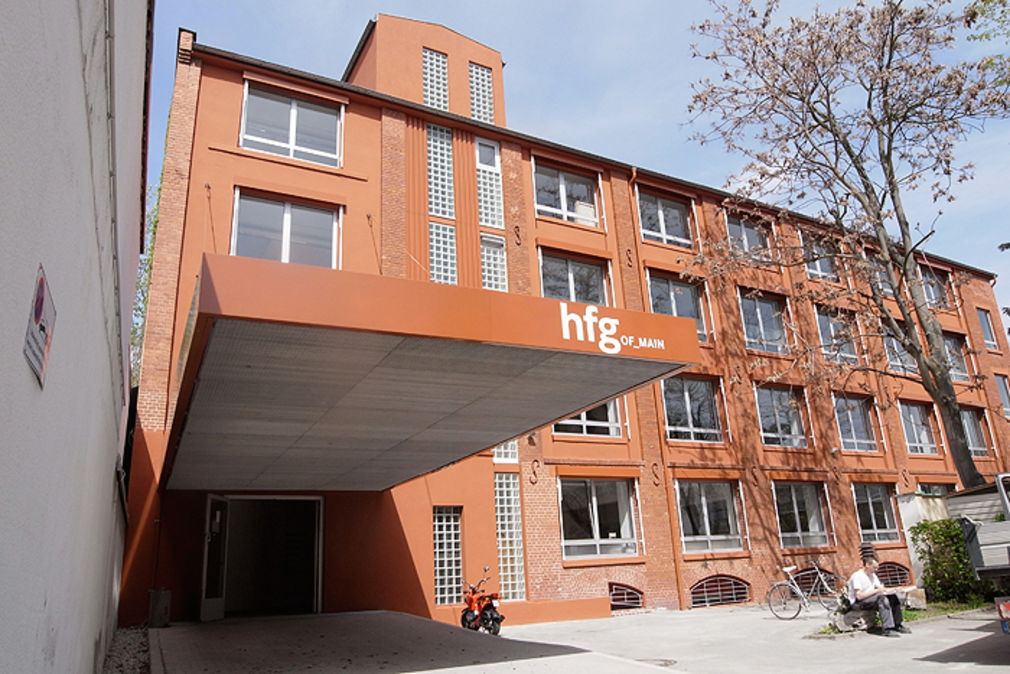
Bora-Saal
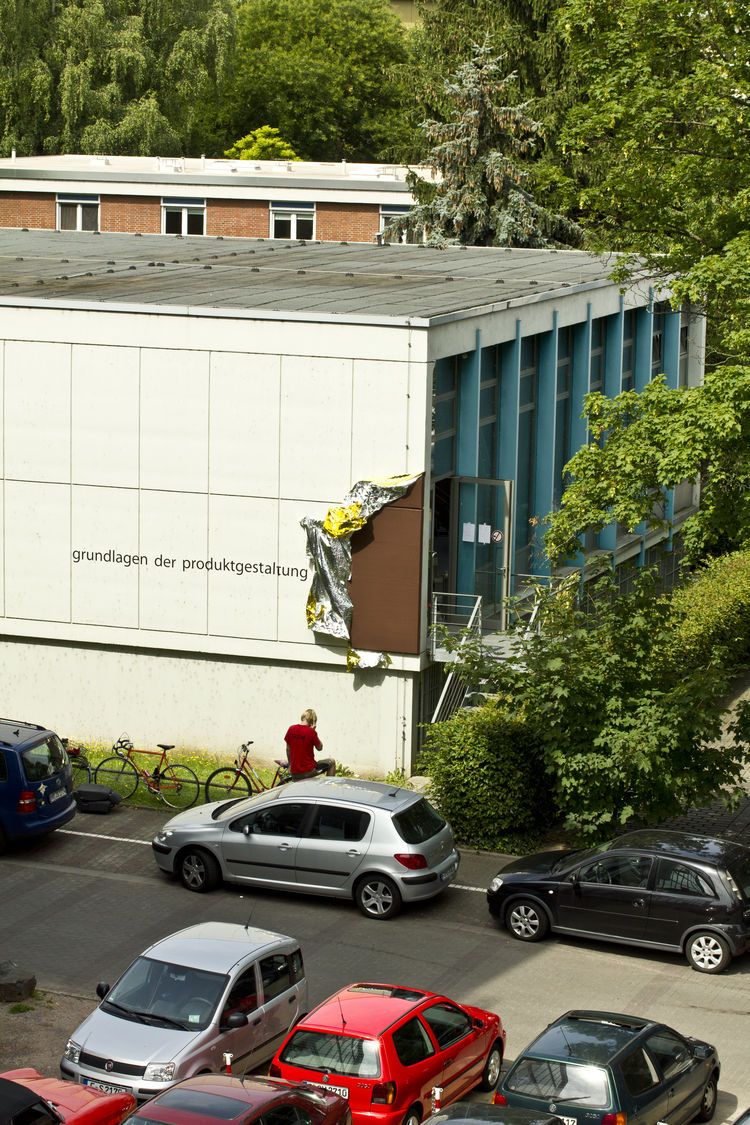
In 2010 HfG Offenbach rented the ground floor of the Katharina von Bora Haus adjacent to the campus and belonging to the municipal Protestant community (Ludo Mayer Strasse 1) which is around 200 m² in size. The Subject Area Basics of the School of Design is housed here.
Schlossgrabengasse
In 2012 further premises were rented at Schlossgrabengasse 1, in the direct vicinity of the Hugo Eberhardt Building, where teaching rooms and studios for the post-graduate department are located.
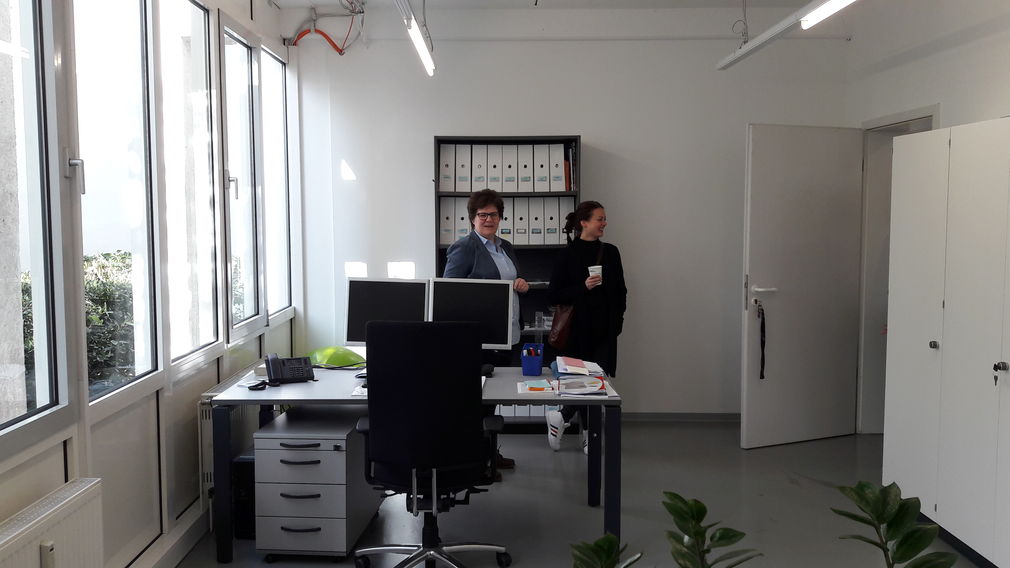
Höchster Porzellanmanufaktur (HPM)
At the beginning of 2023, the state of Hesse acquired the assets of the insolvent Höchster Porzellanmanufaktur (HPM) 1746 GmbH in order to preserve this historical legacy for the state of Hesse. The Offenbach University of Art and Design (HfG) will continue the operation of Germany's second oldest porcelain manufactory with a new concept and use the craftsmanship and artistic know-how for research and teaching. The company's assets acquired by the state of Hesse include not only its stock, but also kilns, historical molds, designs and tools, among other things.
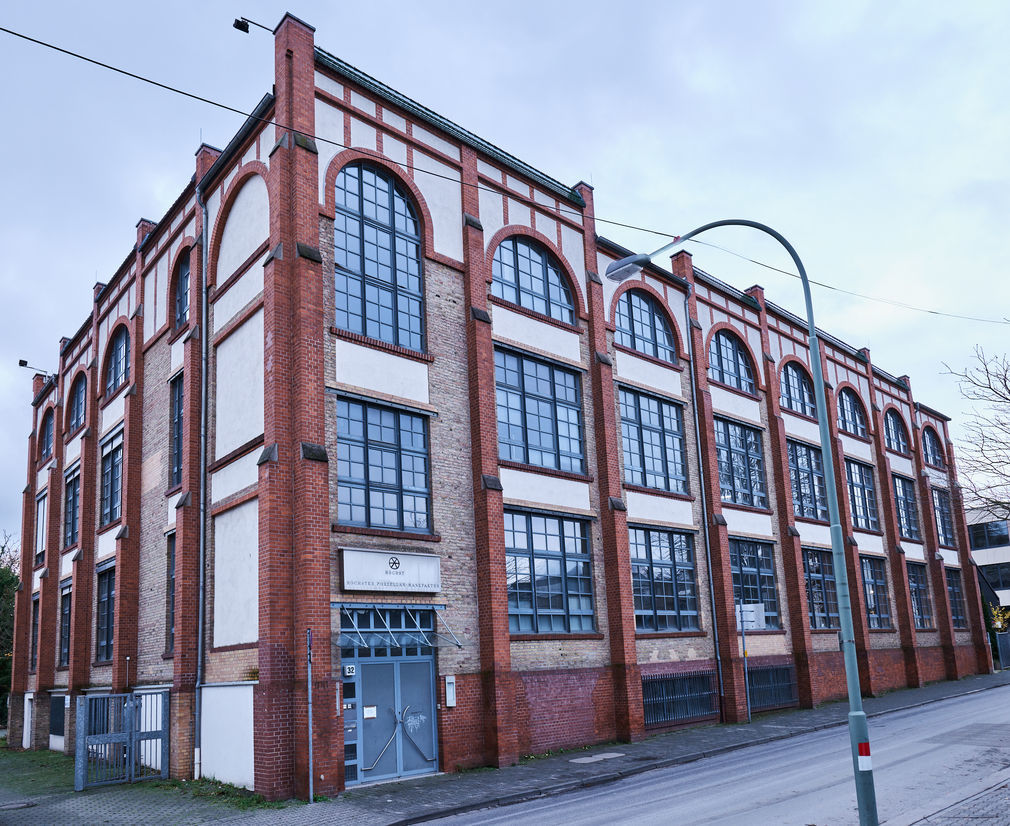
Kubus
Ende 2023 sind die Lehrgebiete Integrierendes Design und Urban Design, die gemeinsam das Offenbach Institut für Mobilitätsdesign (OIMD) an der Hochschule für Gestaltung Offenbach bilden, in den Kubus gezogen. Ebenfalls untergebracht ist dort der HfG-Promotionsbereich.